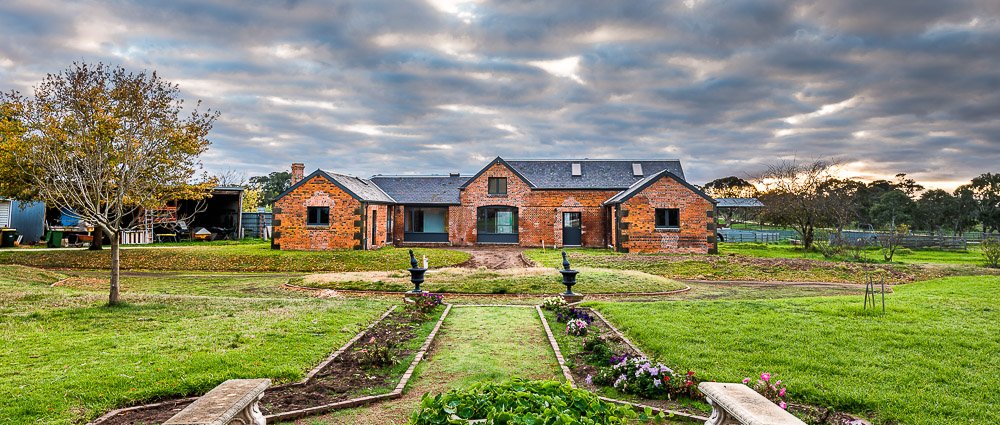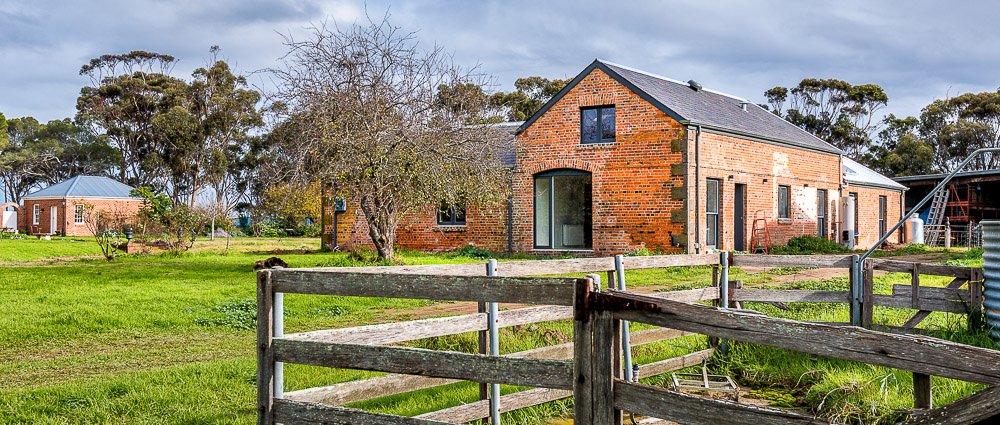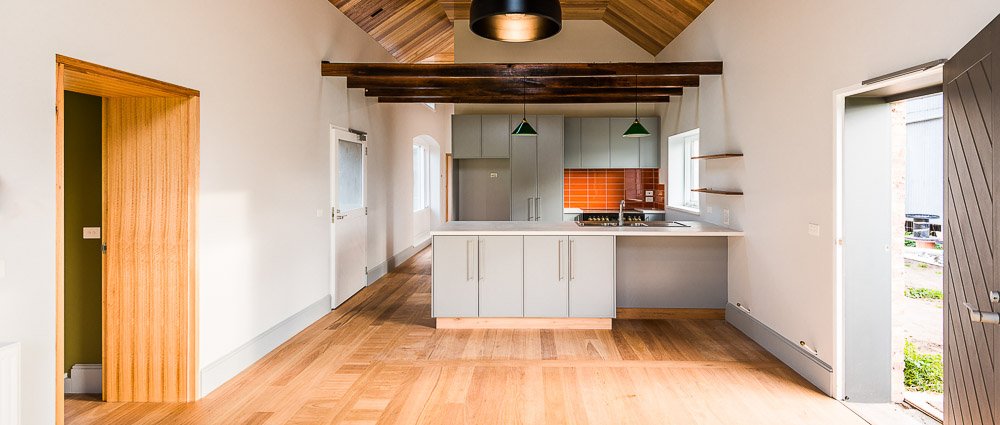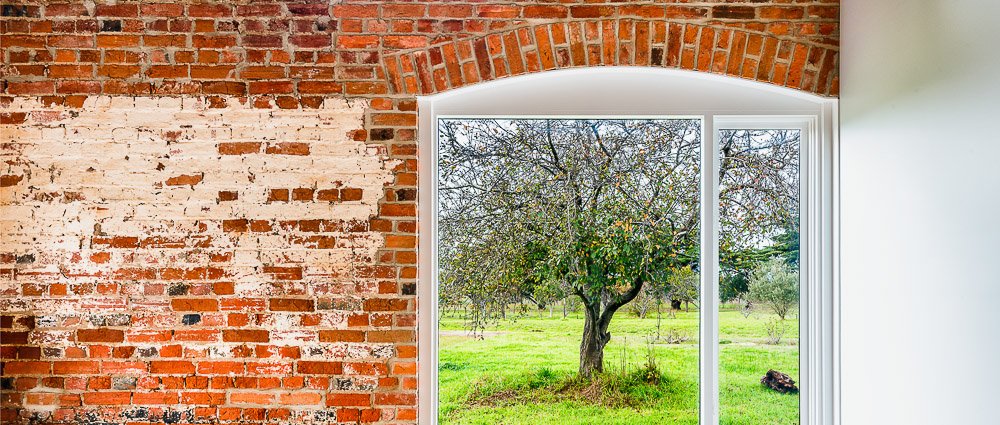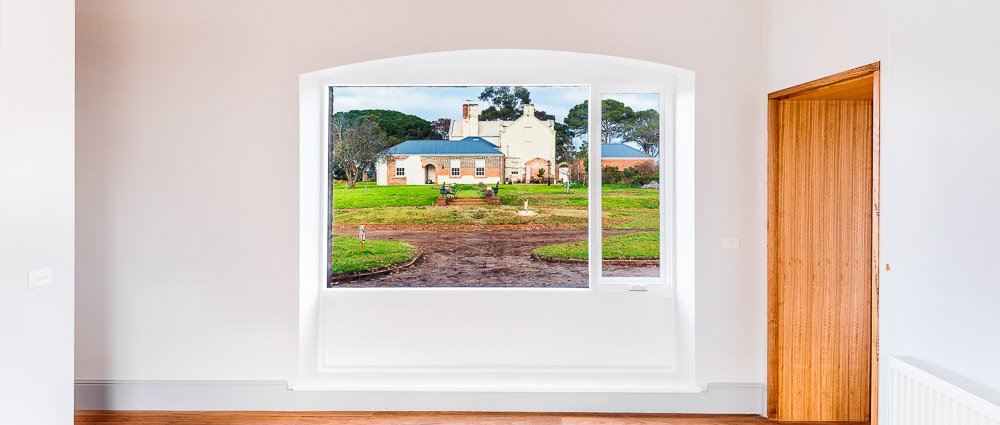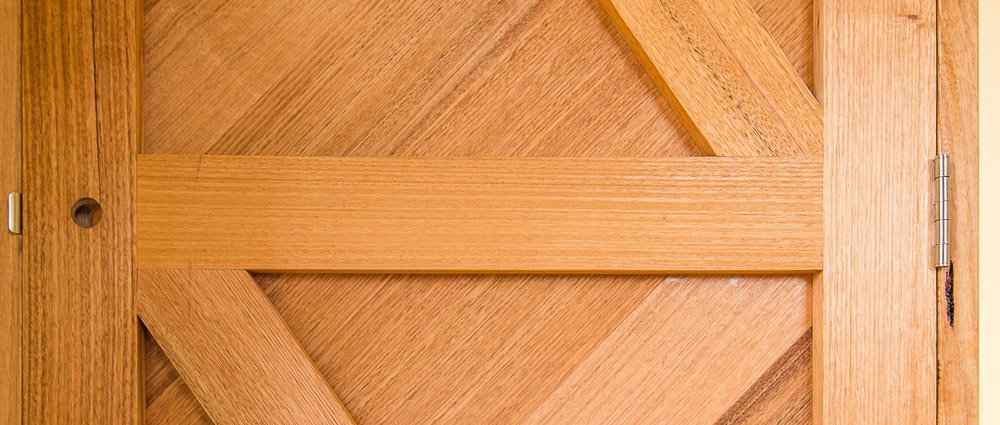Stables House
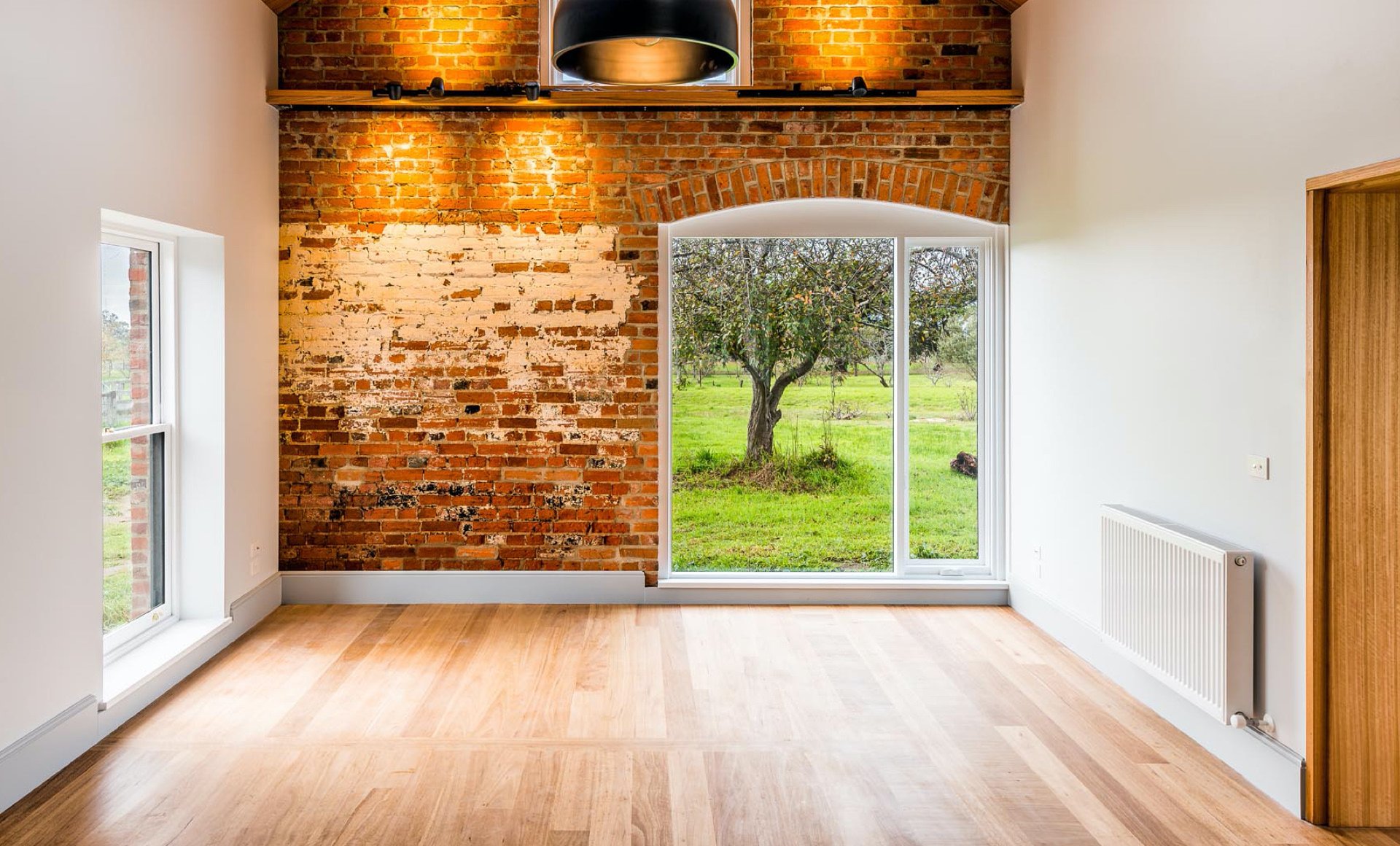
Location
Inverleigh, Victoria
Wadawurrung Country
Builder
Rendine Construction
Awards
Master Builders South West Region award for best Renovation/Addition over $500,000
Photography
Andrew San Photography
Completed
2015
Heritage
Town planning
Adaptive re-use
Conversion
This project involved the conversion of the historic farm stables at Lulotte Homestead into a contemporary residence. The original stables and the residence were constructed in 1857. Works included the complete conservation of all the original 1850’s brickwork and slate roof. The original bricks were made on a neighbouring property by the Savage Brick Company and fortunately there are extras as a result of past alterations to the main residence. The bricks are not a standard size to today’s standards.
Although constructed before the residence, the Stables utilises the same brick dimensions and are laid in a three brick course wide English Bond. Interestingly, it is believed the original settlers of the property, Henry Berthon and his sister Mary Moriarty, first built and lived in the Stables while the main residence was being constructed. To ensure the historical integrity of the Stables was maintained into the future, and the Homestead more widely, the Stables are being converted into a Caretakers residence including the careful restoration of the original brick building fabric and slate roof.
New work is to be constructed to current energy efficiency standards to ensure a liveable dwelling year round and a new courtyard located on the northern, sunny side.
