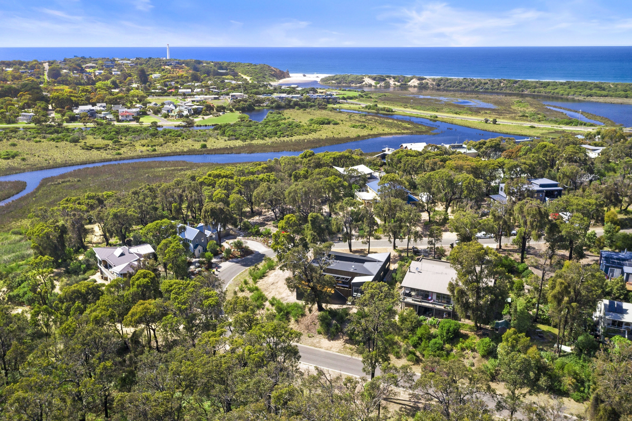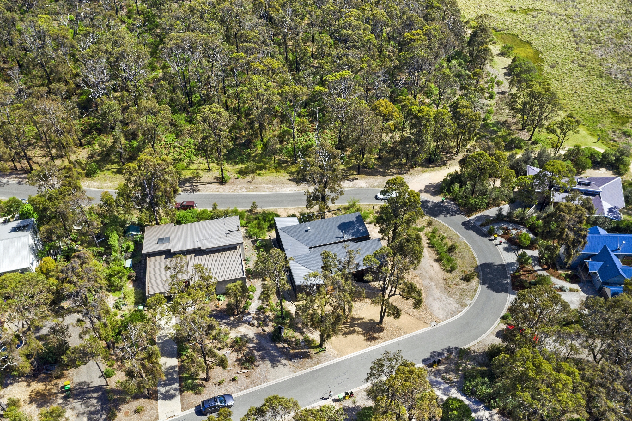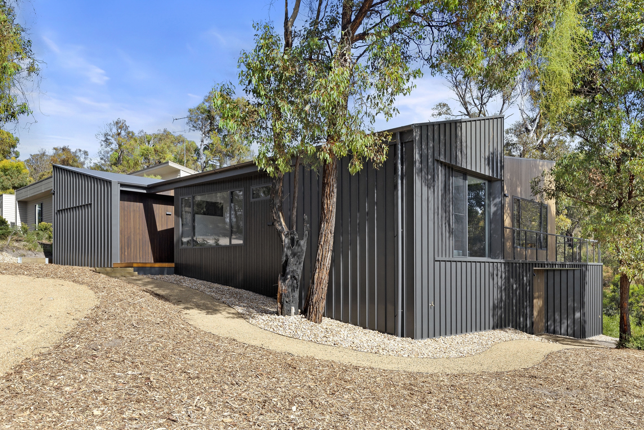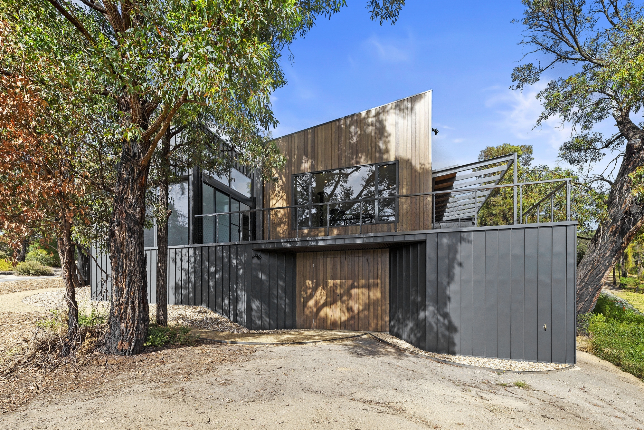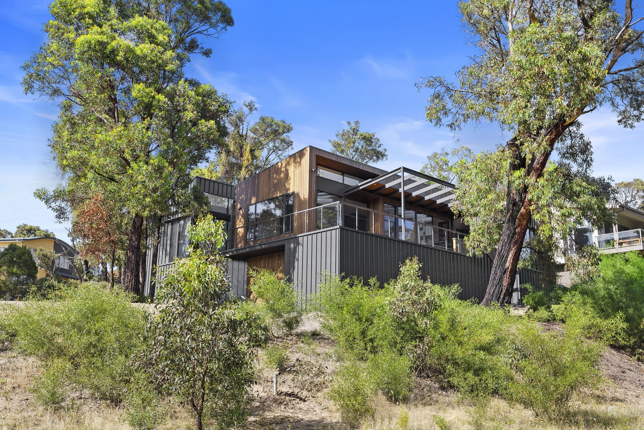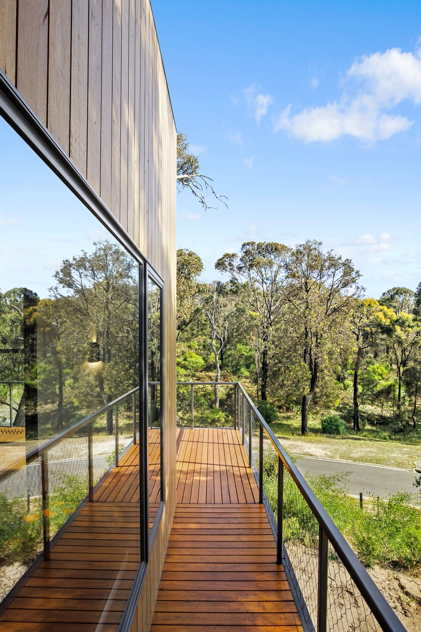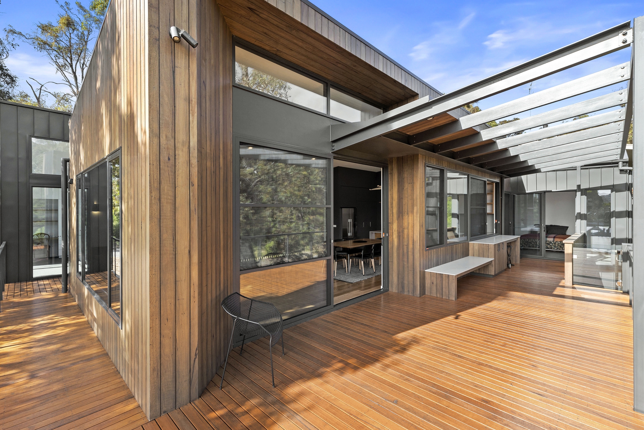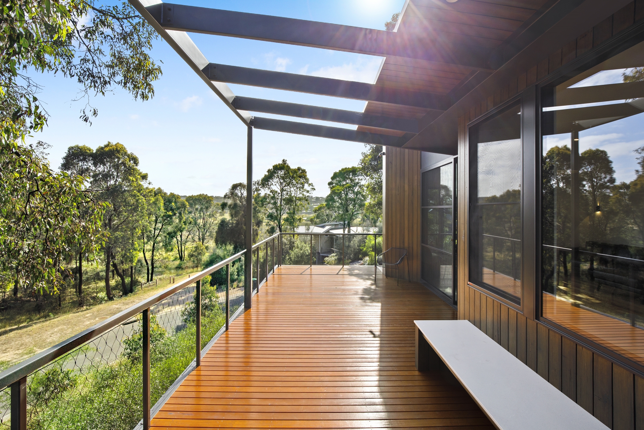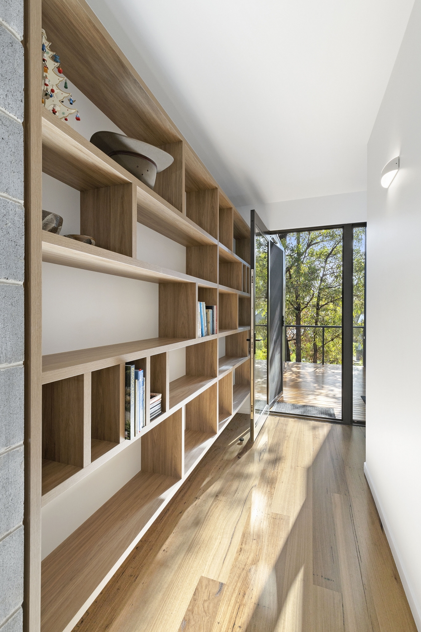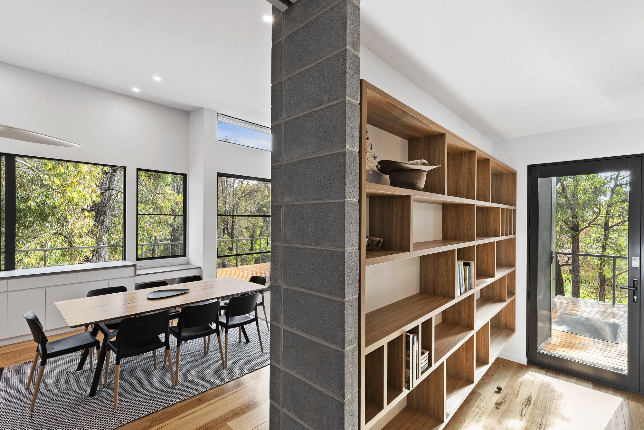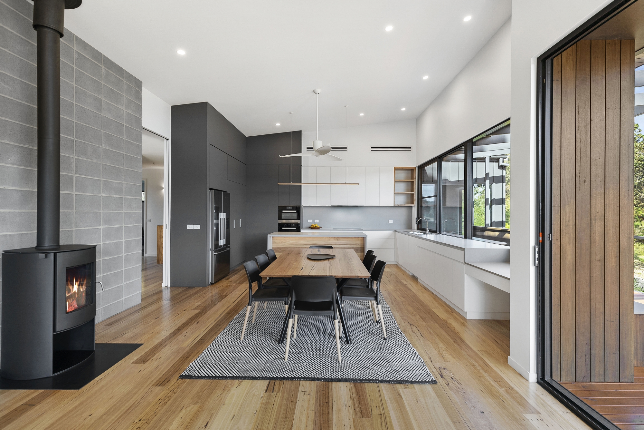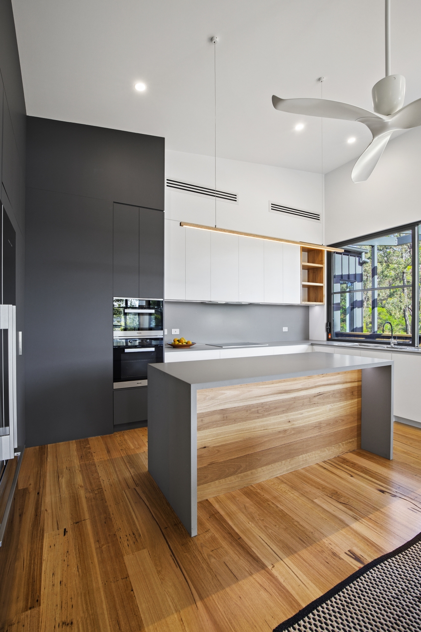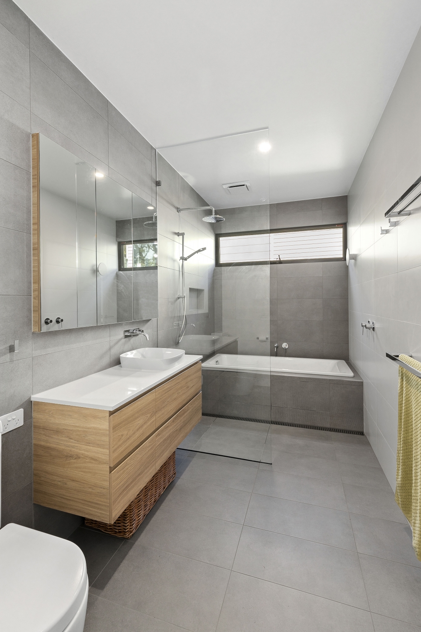Fairhaven Beach House
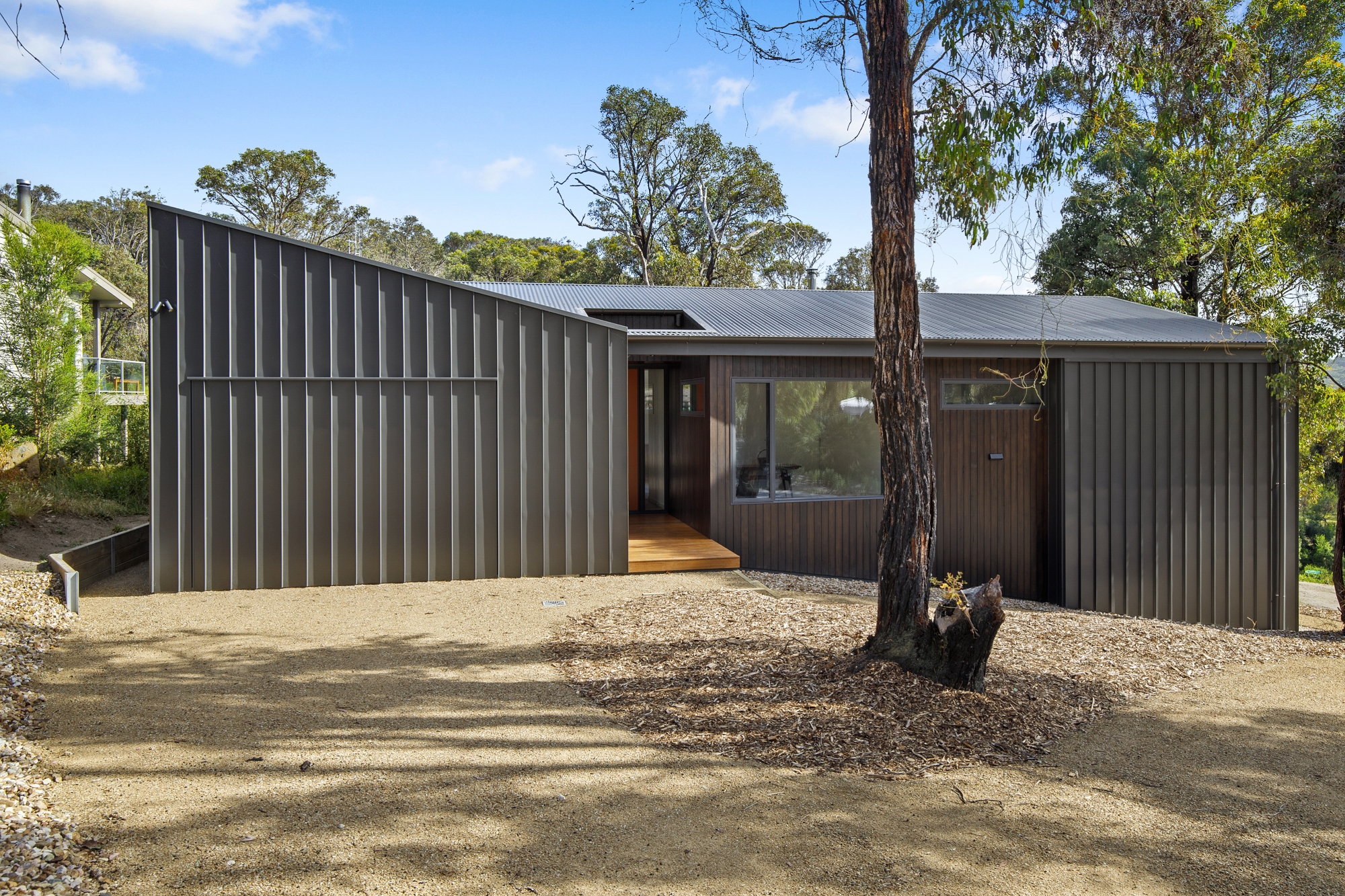
Location
Fairhaven, Victoria
Gadubanud Country
Builder
JM Bush Construction
Photography
Capture Real Estate Photography
Completed
2020
Coastal architecture
Town planning
Fairhaven
Surf Coast
Our Fairhaven Beach House project required a sensitive intervention to a site that included significant remnant vegetation, with a backdrop of Painkalac Creek and heavily treed neighbouring properties. As a result, the original subdivision included a relatively tight building envelope to ensure maximum tree retention on site. The house was constructed to a BAL 29 rating, in order to limit bushfire defendable space requirements.
A low profile dwelling was desired to ensure the natural vegetation remained the dominant feature on site, including when viewed from surrounding properties and public spaces. The property is surrounded by road on 3 sides in a horseshoe formation, so the design was to be considerate of the public interface to all but one side.
Our clients presented an atypical brief, in that the house was to be shared between two families. Although related, and very close generally, ultimately the hierarchy of space needed to be shared.
Communal spaces needed to work with the dynamic, whilst retaining a comfortable residential feel. Private spaces needed to afford a sense of retreat, perhaps to a greater extent than a typical dwelling. Additionally, break out spaces were required, including treating the subfloor space as a zone.
The design response started with the idea of a semi-self-contained wing approach, linked to shared spaces more centrally within the house. When translated in to 3 dimensions, a split roof profile allowed north winter sun to enter living and bedroom wings in equal amounts. Sunny deck space compliments the quality of the internal spaces.
External circulation via linking decks not only provided for connection between private and shared zones without always feeling like you are in someone else’s space but also worked to foster connection to the site and surrounds. Each room has a view to the natural surroundings, so does the external links between them.
We certainly hope that the chain lock balustrading will allow for a future green screen to the deck edge, further breaking down the scale of the dwelling when viewed from the lowest area of the site and surrounds. This property is only going to get better once the less mature vegetation increases in scale to once again take over the site.
