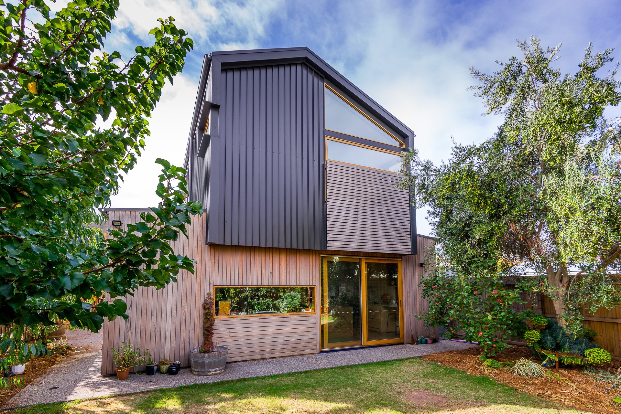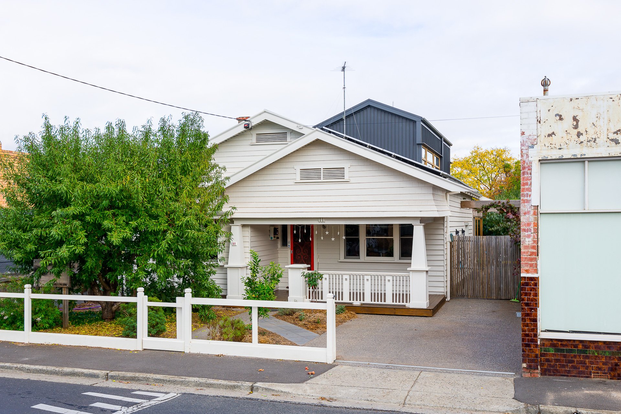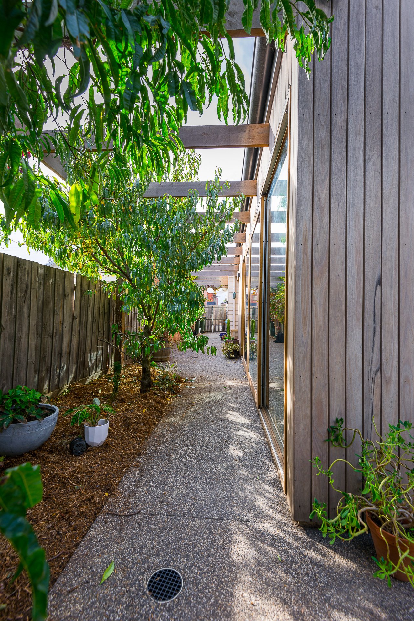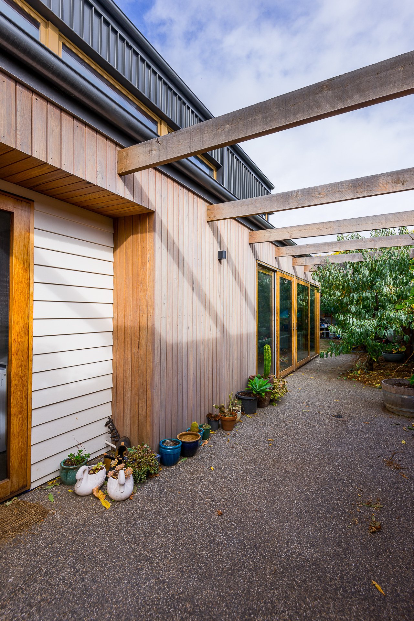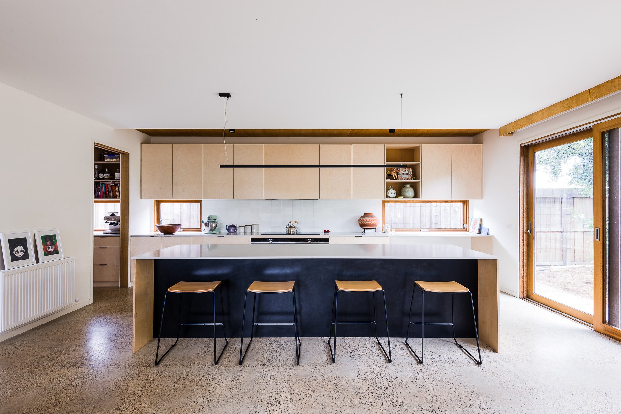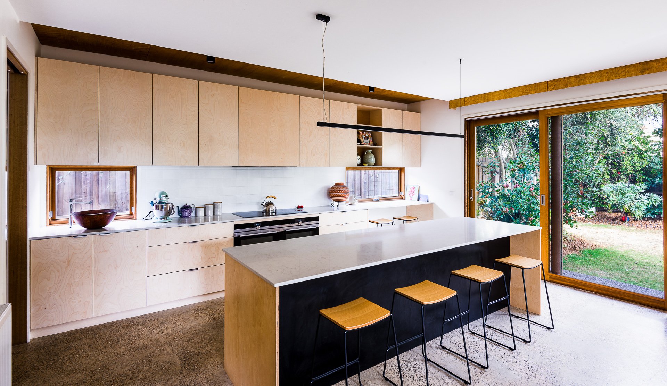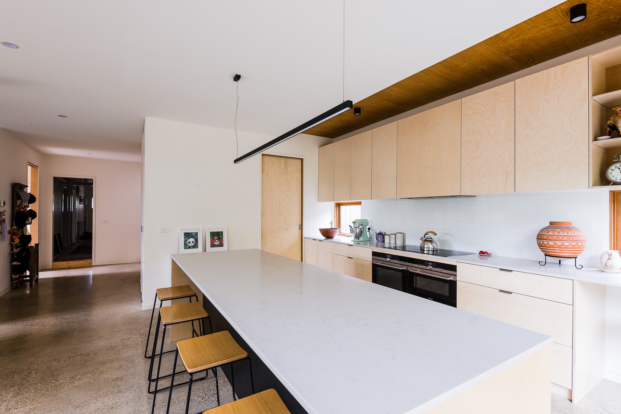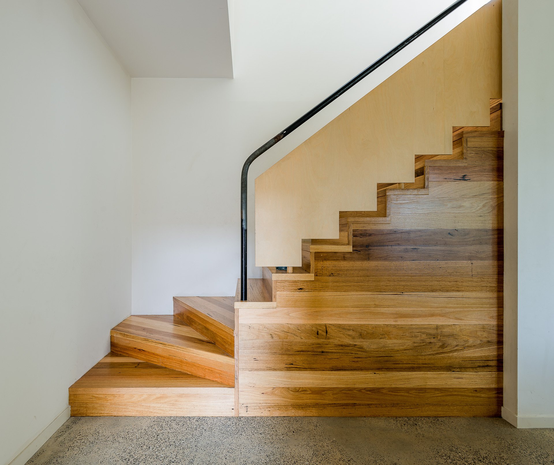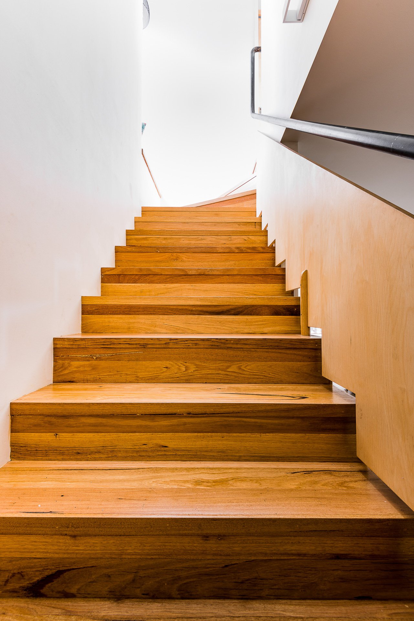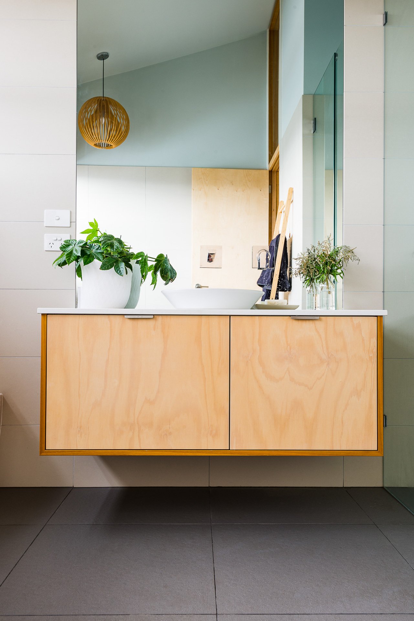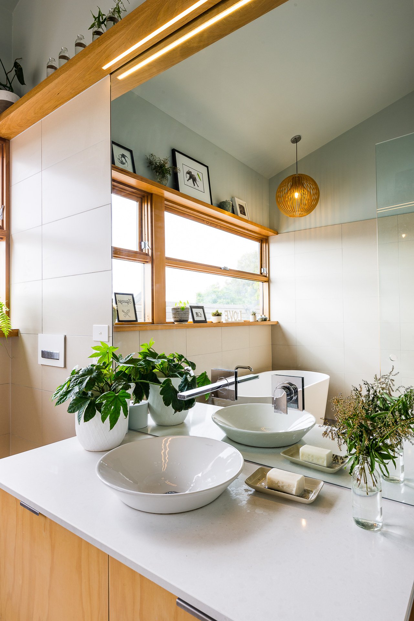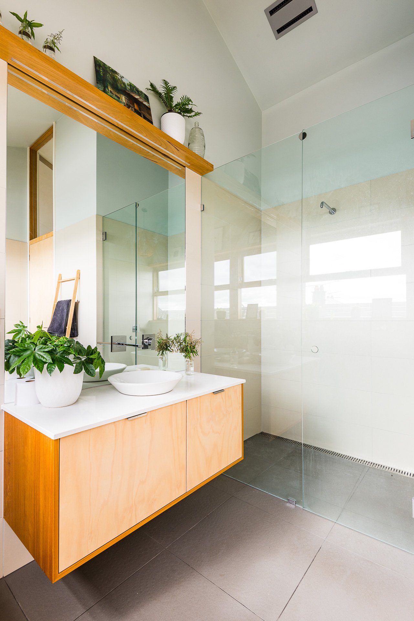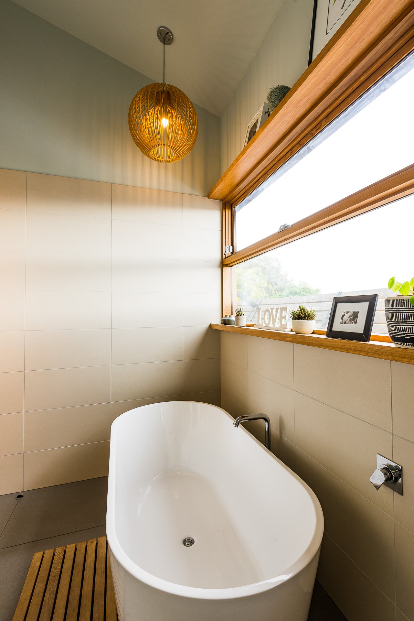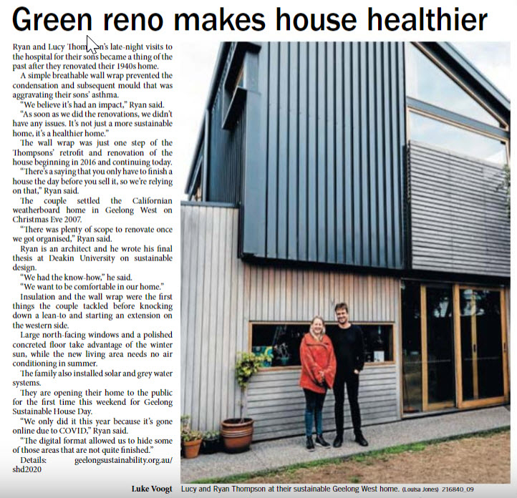Casa Familia
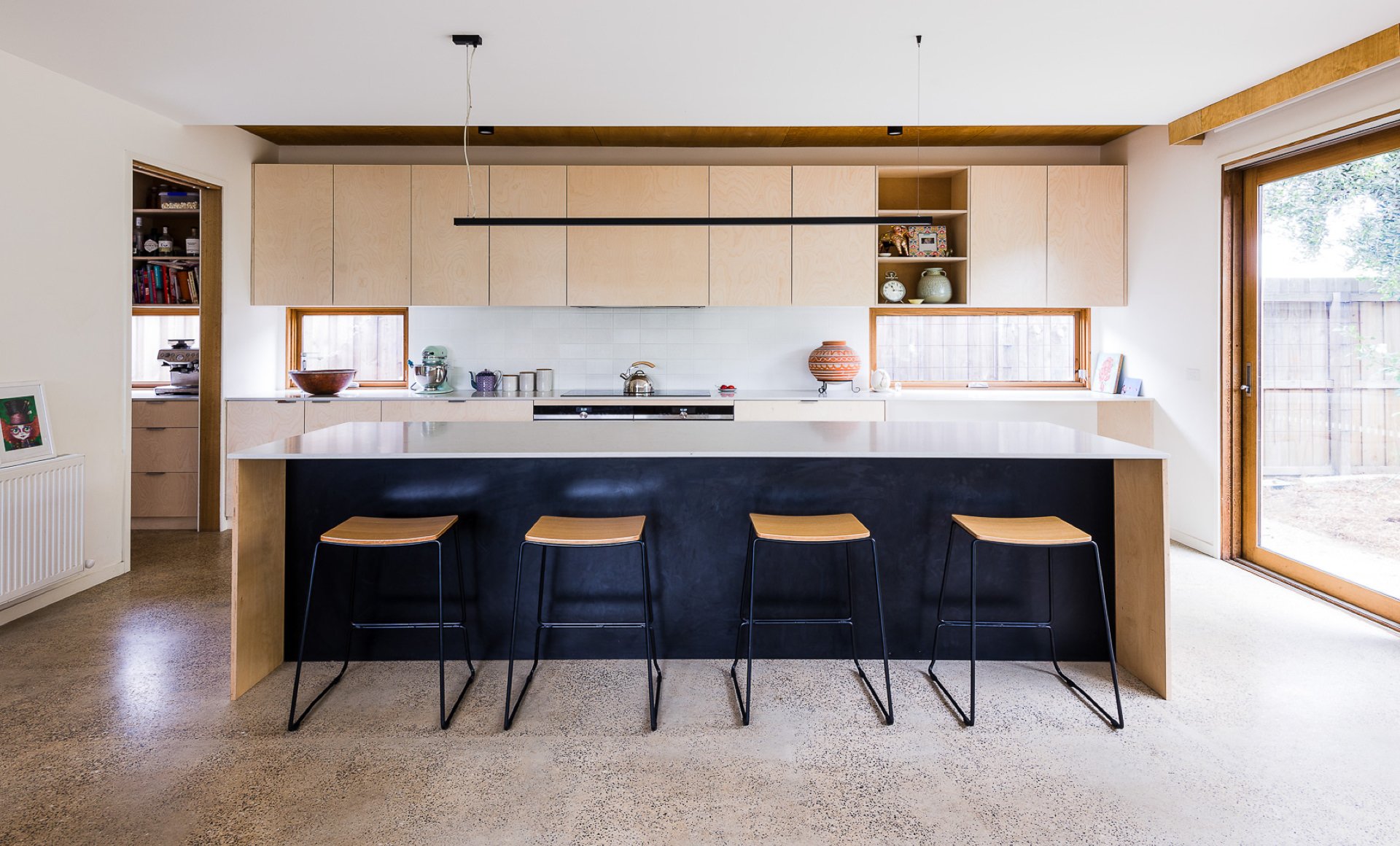
Location
Geelong, Victoria
Wadawurrung Country
Builder
Don Sell
Photography
Andrew San Photography
Completed
2016
Heritage
Town planning
Contemporary addition
Flexible planning
Honest materials
Like many young growing families with work and life demands shifting, the program for Casa Familia was to deliver adaptable spaces that can evolve over the years as family lifestyle demands change.
The original 1940’s Californian bungalow frontage is protected by a heritage overlay, paying homage to an era past. The original central hallway steps down to a contemporary polished concrete floor, signalling the transition between eras. This internal transition is reflected in the change of external aesthetic from period to modern.
North facing sliding doors allow winter sun to work with the thermal mass of the exposed slab floor to help heat the space and stabalise internal temperatures, while encouraging natural light and grant extension of space into the established garden.
Honest finishes comforted a single income budget, yet most importantly highlighted the exclusive beauty of raw materials. Minimal fixed furniture with multifunctional storage provides pre-meditated detail for purpose-built adaptability. When home means family, work and play, it’s a Casa Familia.
