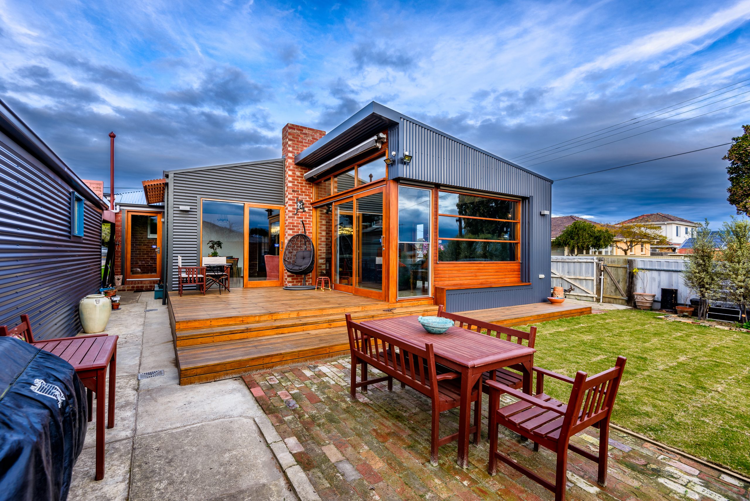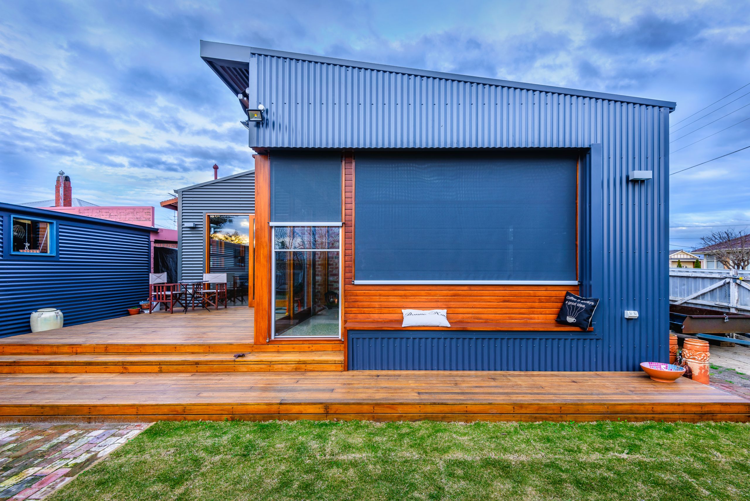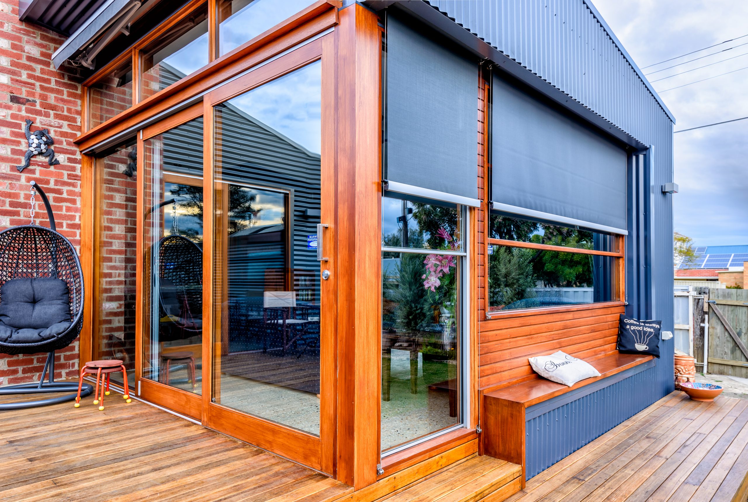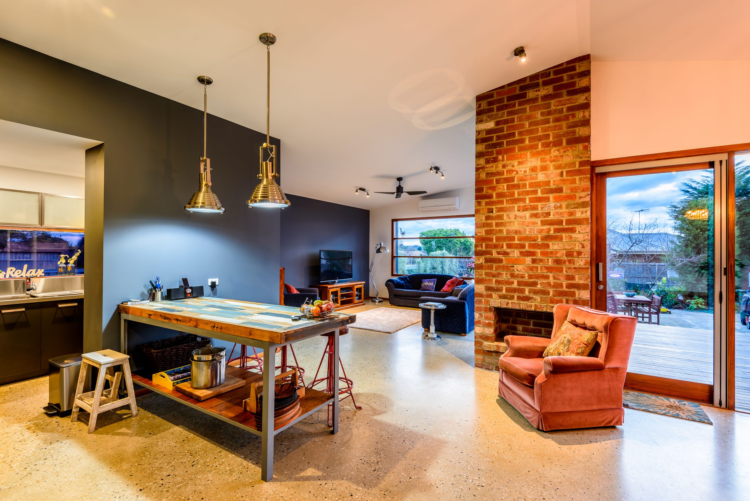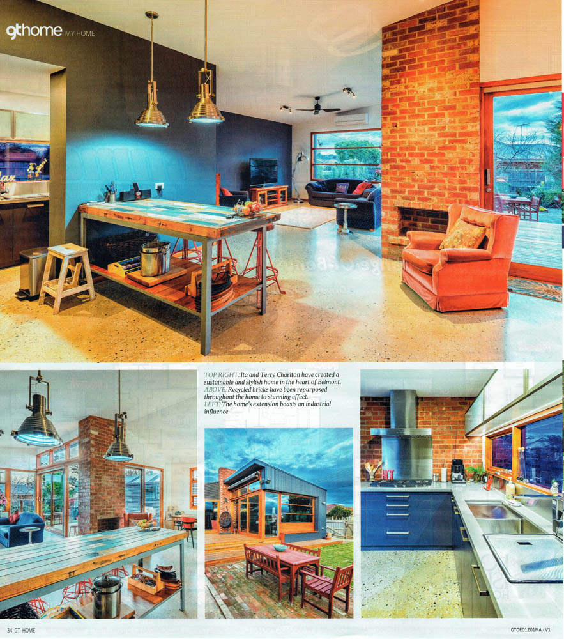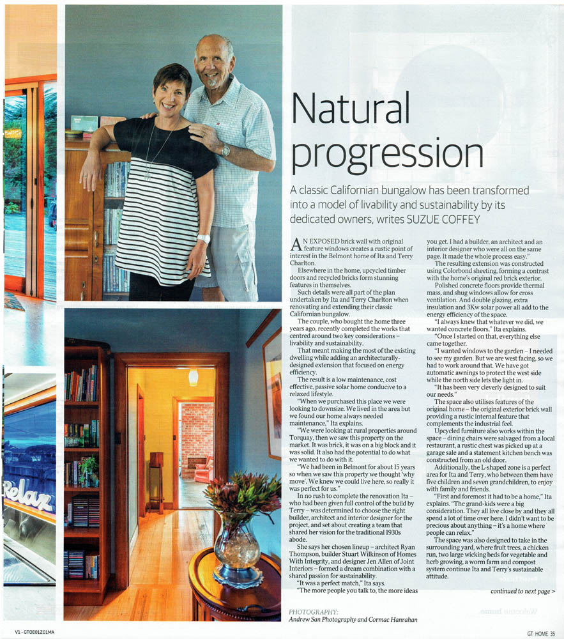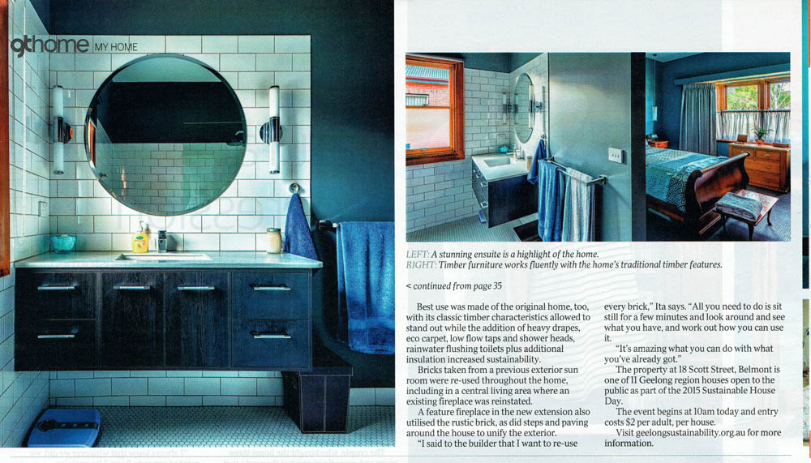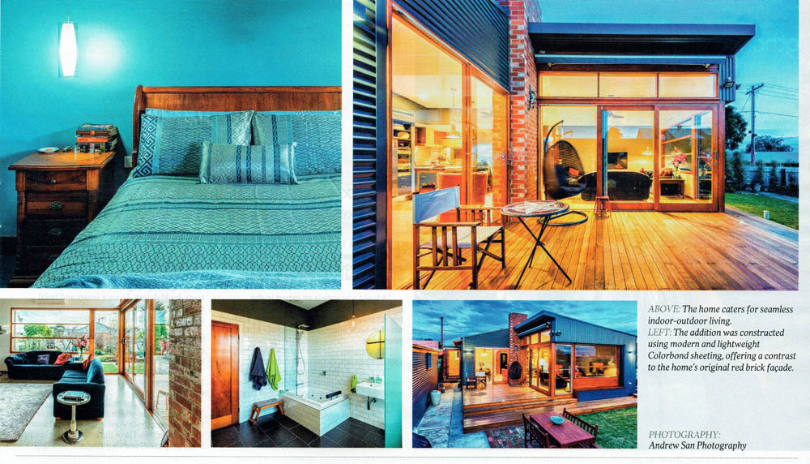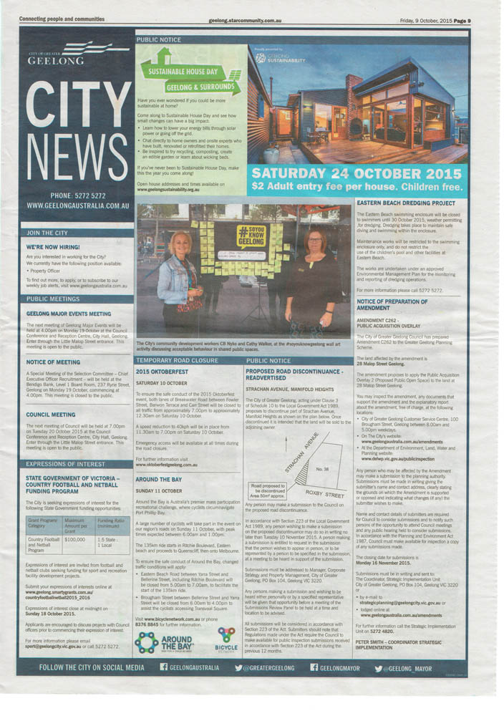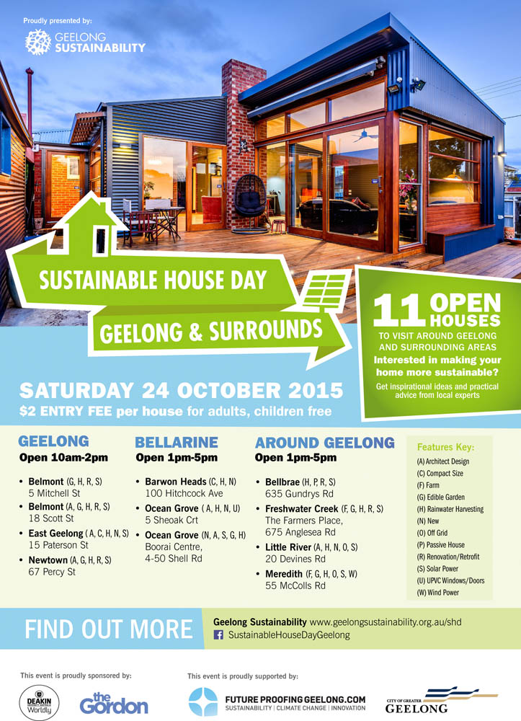Belmont Solar Passive
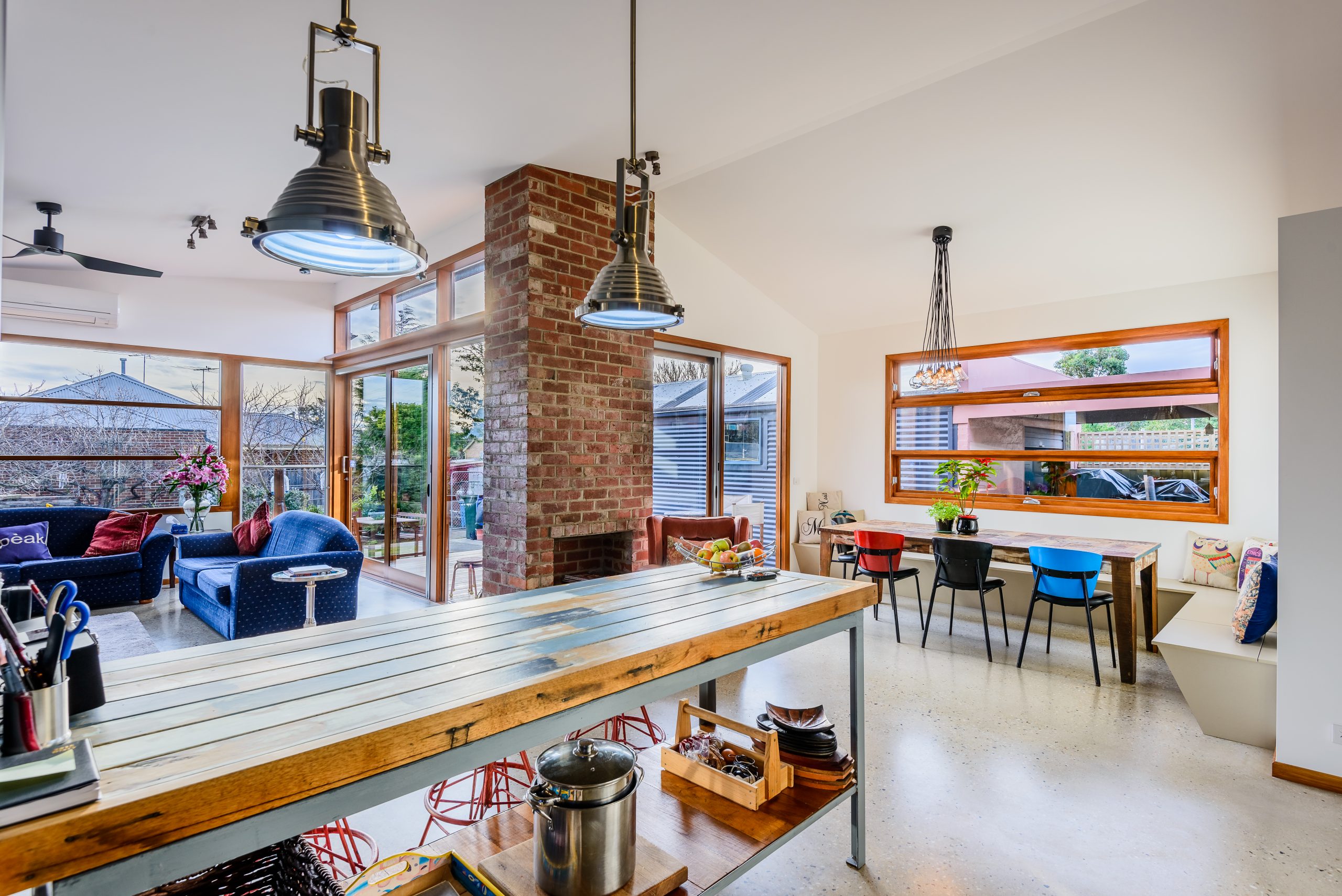
Location
Belmont, Victoria
Wadawurrung Country
Builder
Homes with Integrity
Interiors
Joint Interior Design
Awards
Master Builders South West Region award for best Renovation/Addition under $300,000
Photography
Andrew San Photography
Completed
2014
Heritage
Town planning
Passive solar design
ESD
Industrial aesthetic
Durability and sustainability were the key design generators for this renovation and extension project. Key design principles included siting and orientation, thermal zoning, passive heating, natural light and ventilation, durability & longevity of materials, connection between indoor and outdoor spaces.
A local interior designer provided direction for the internal materials selection and colour scheme, which fostered the owner’s natural tendency toward an industrial aesthetic, common in warehouse conversions.
The design responded successfully to the local heritage overlay.
