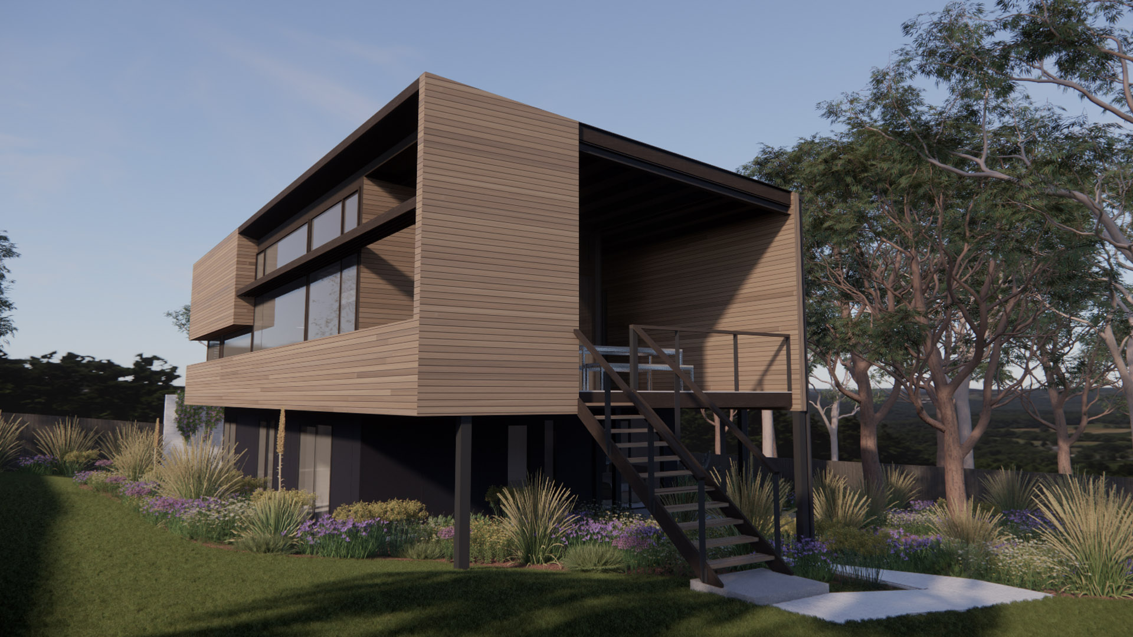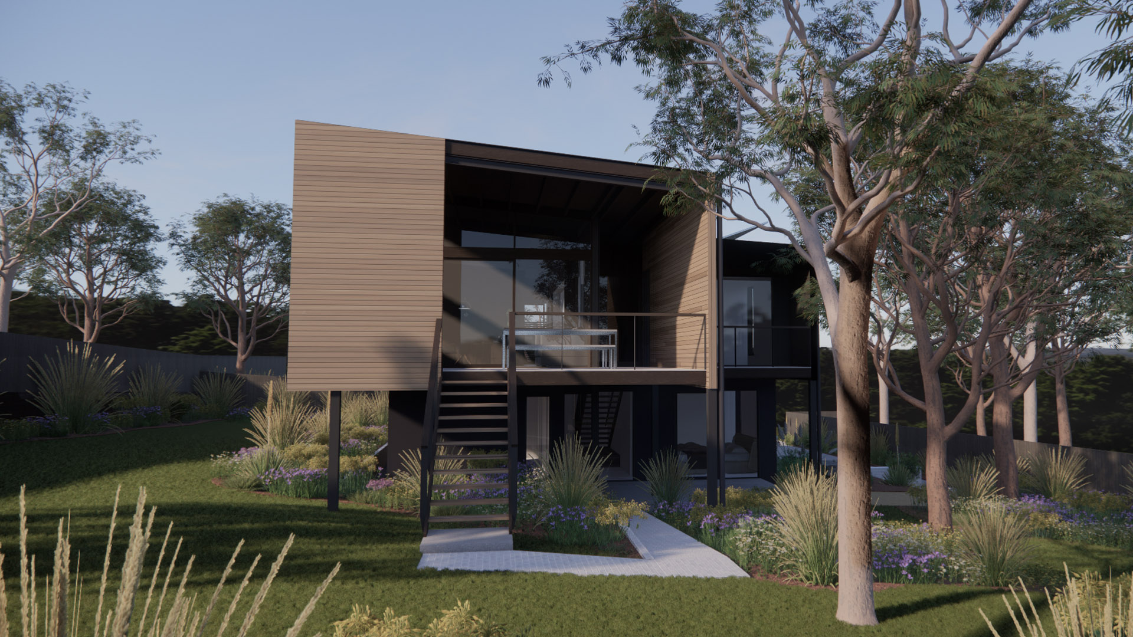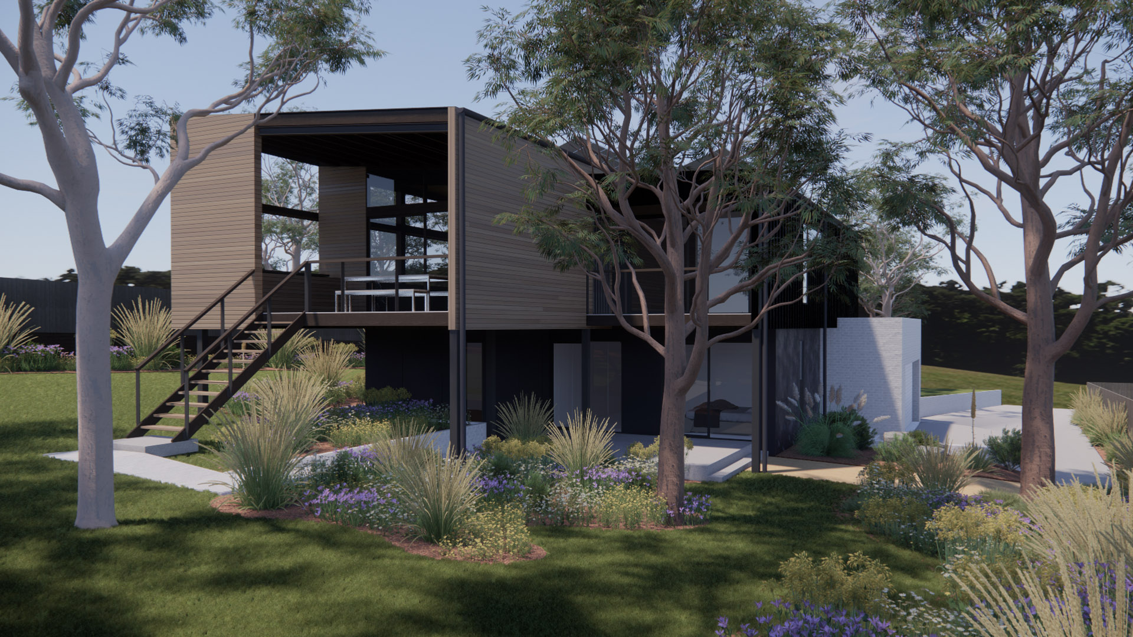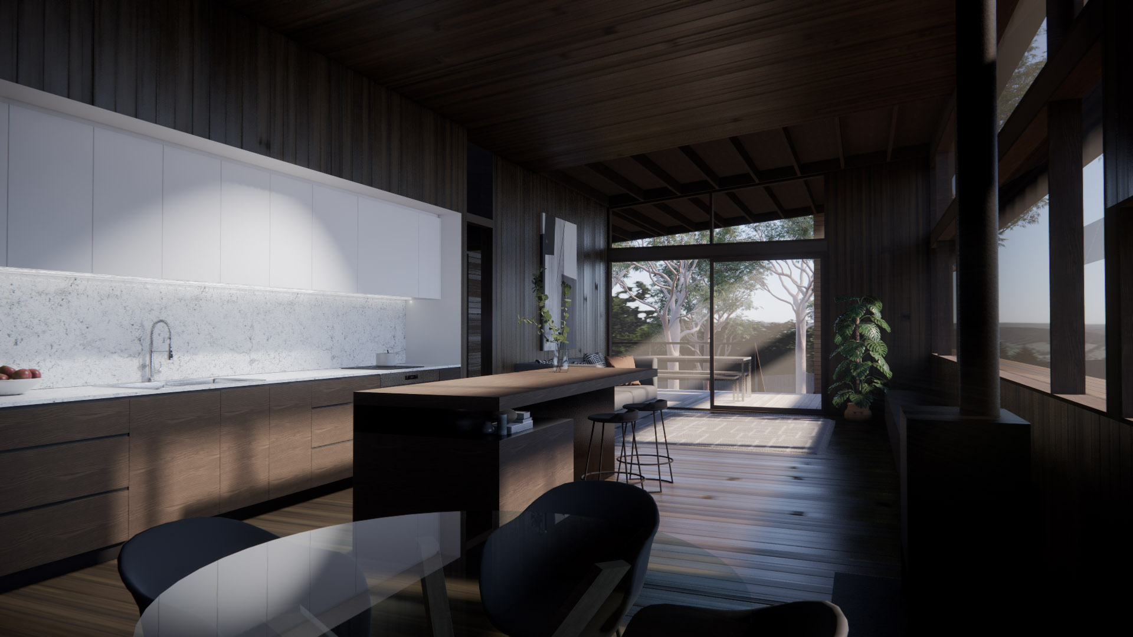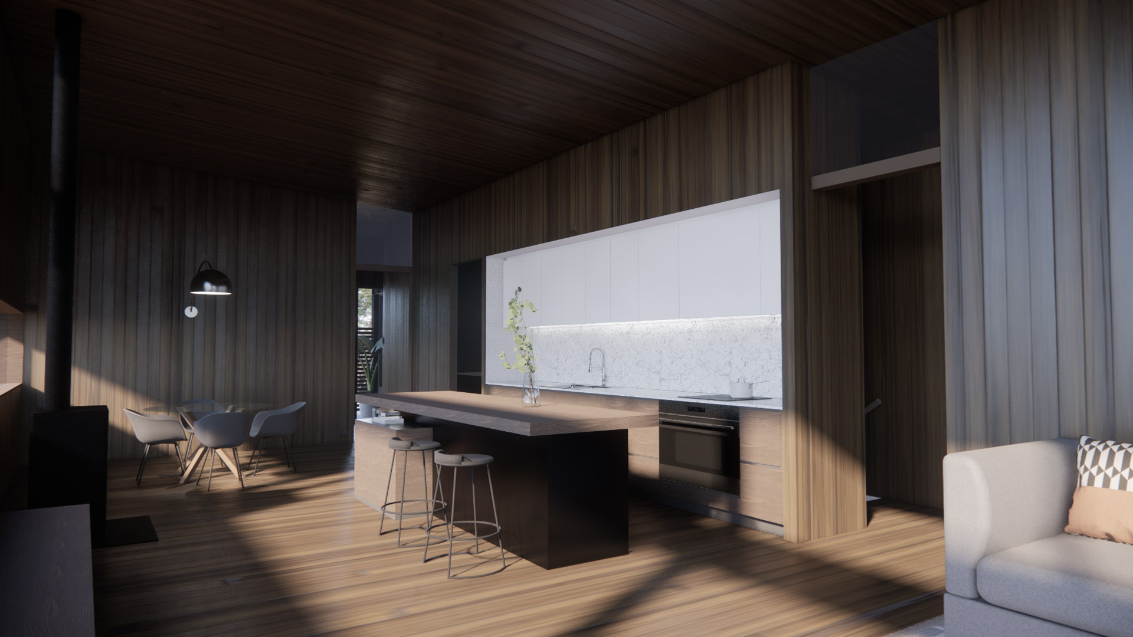Ballarat East House
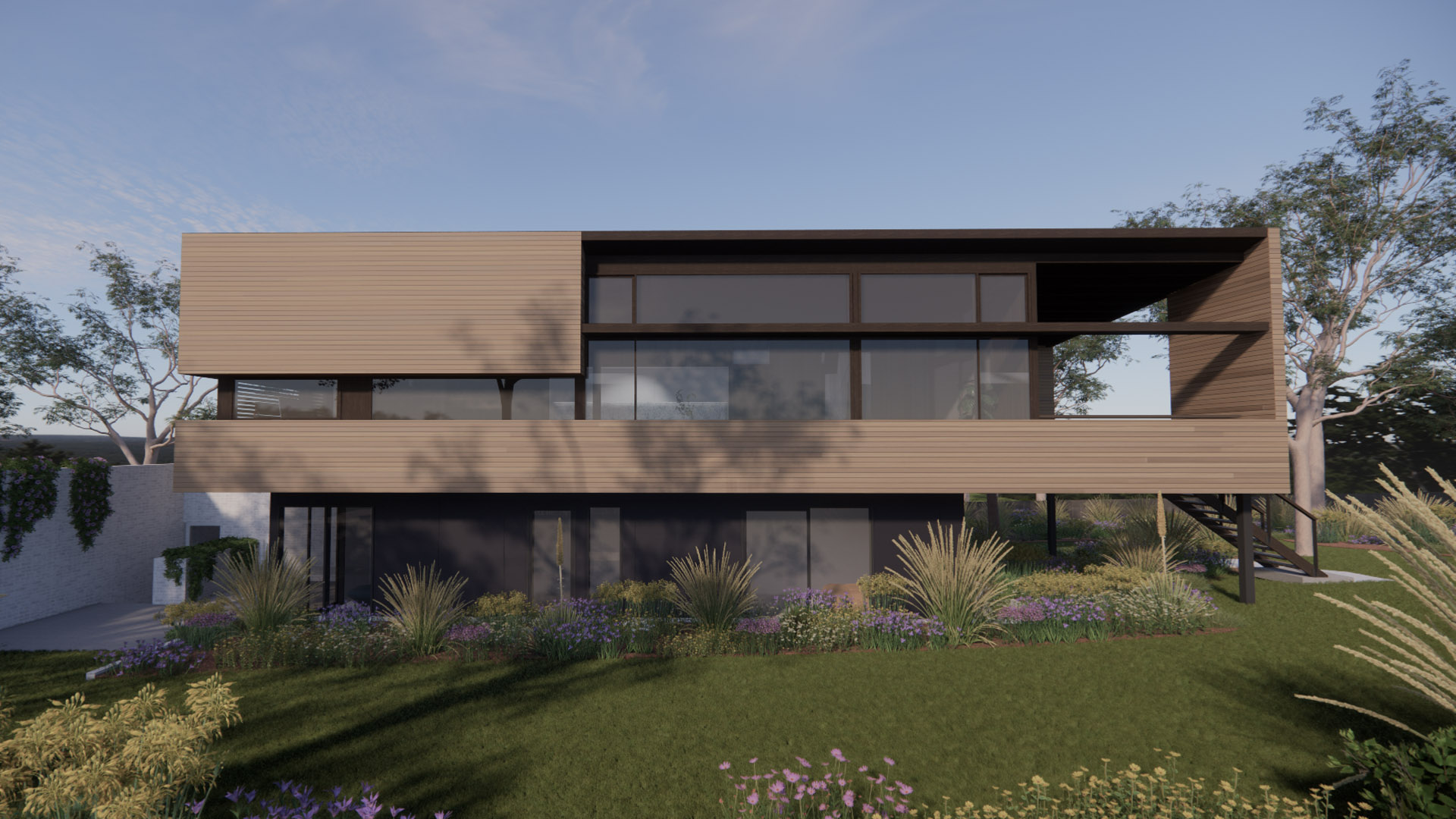
Location
Ballarat, Victoria
Wadawurrung Country
New build
Regional architecture

The central idea informing the design response for this project is the relationship between solidity and transparency, thought of in three dimensions as positive vs negative space.
The simple idea of greater solidity to the eastern end, which, then transitions to a greater openness at the western end via the deck and visual connection to the existing gum trees and private open space.
This idea also plays out in the site planning, where the internal spaces are more open and connected to the northern and western aspects, then closed off to the southern aspect to shield from the prevailing weather and avoiding unwanted connections to closer neighbours.
There is careful consideration of the eastern elevation, where we were careful to avoid overlooking, whilst creating an interesting eastern ‘facade’. This house will certainly reveal itself the more you move within and around it.

