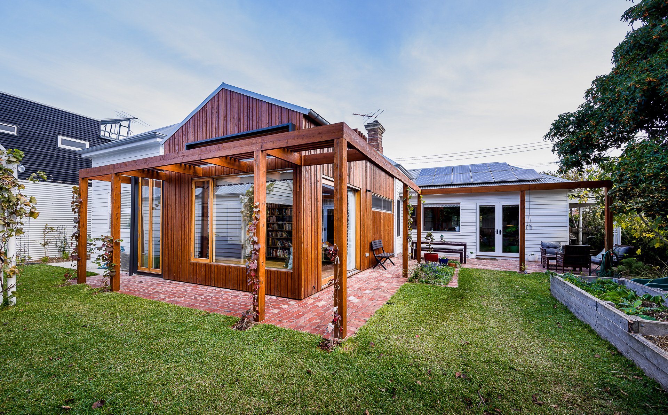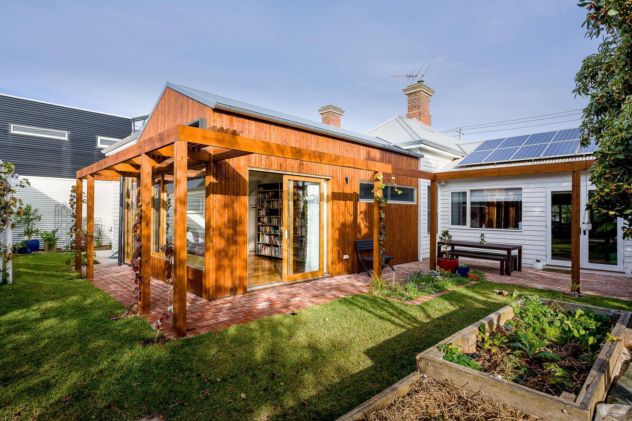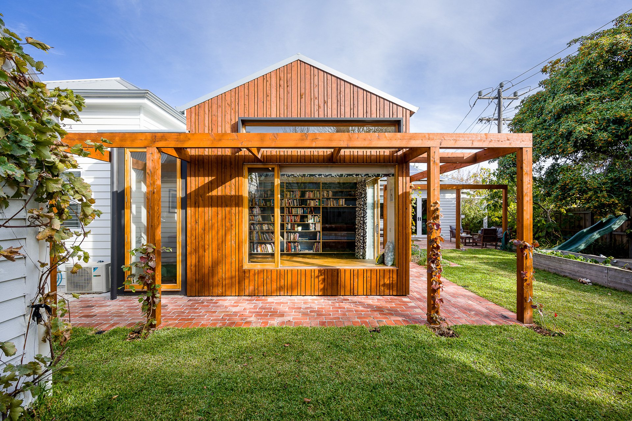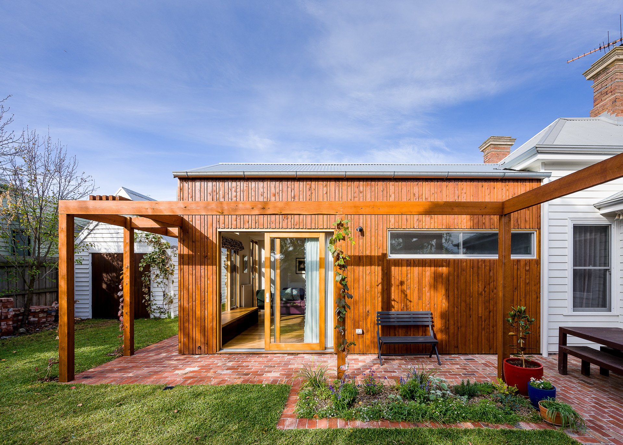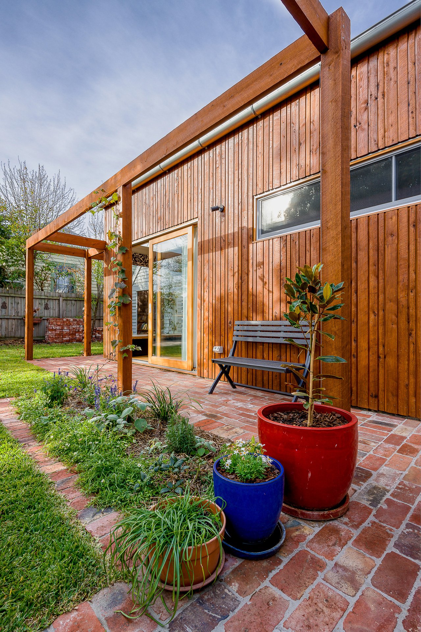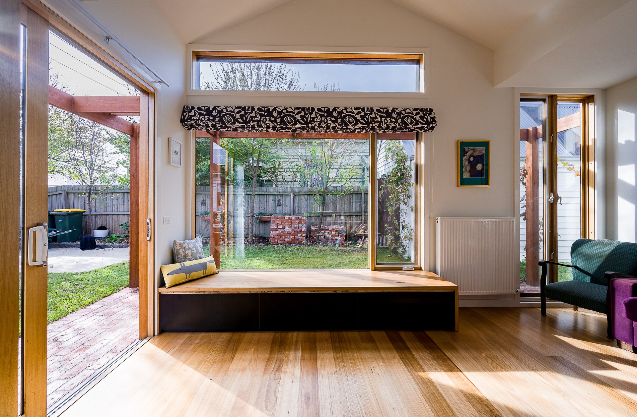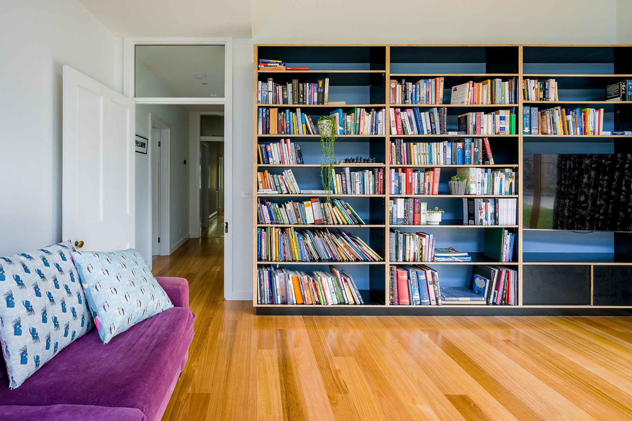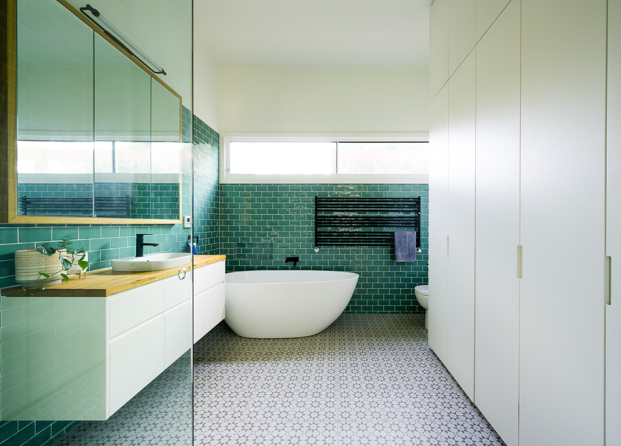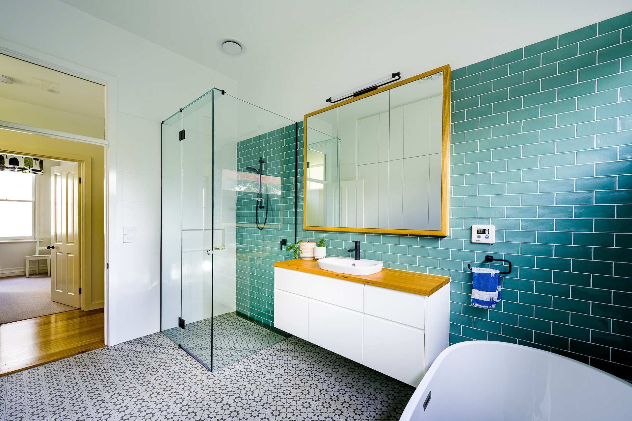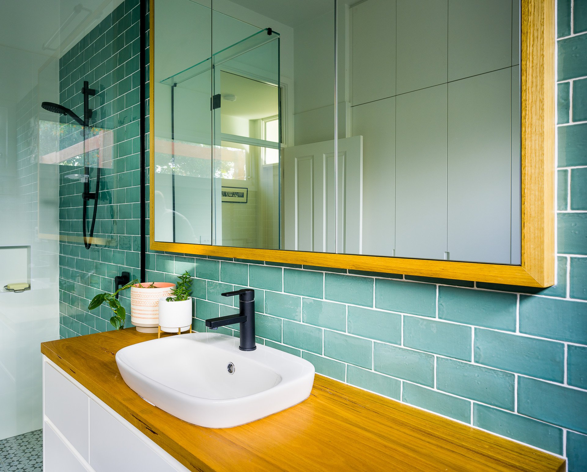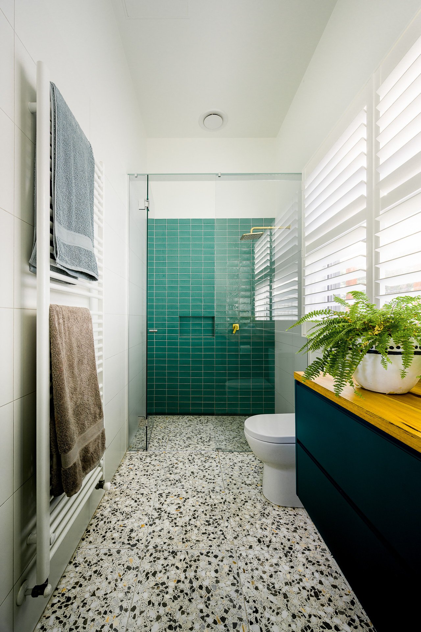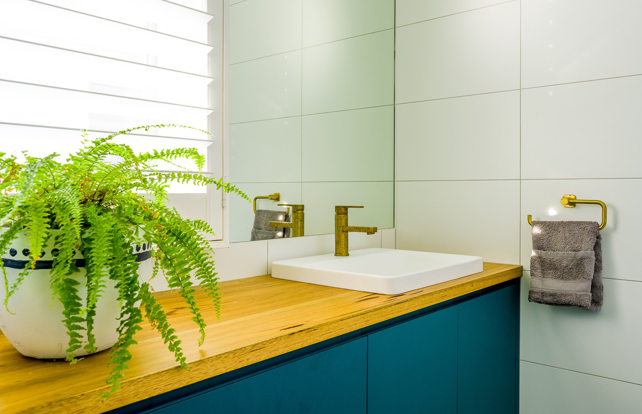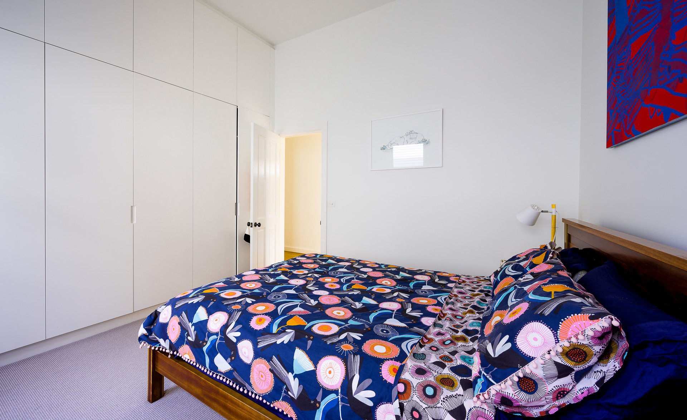Autumn Street
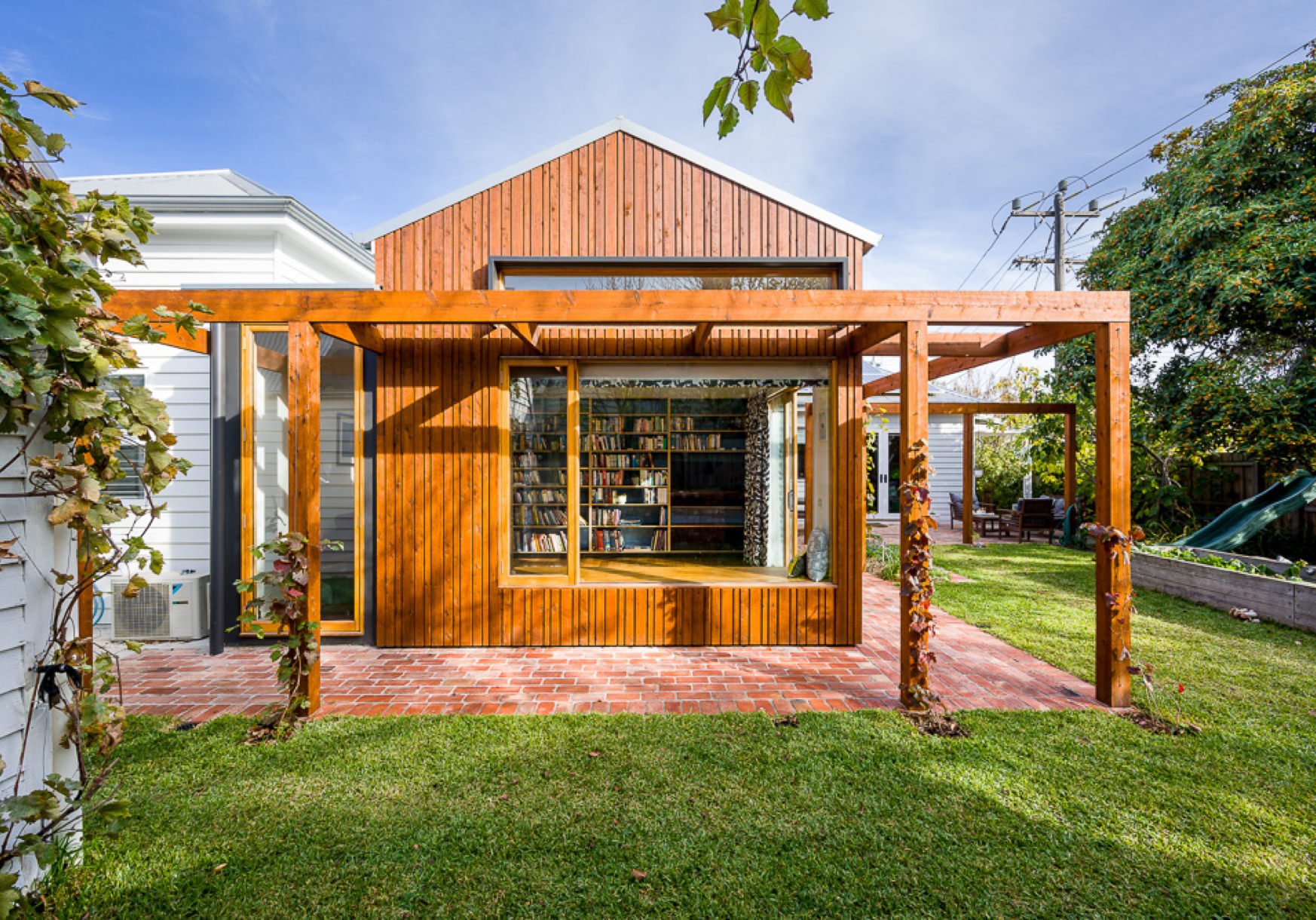
Location
Geelong, Victoria
Wadawurrung Country
Builder
Simpkin Building
Photography
Andrew San Photography
Completed
2018
Heritage
Town planning
Passive solar
Suburban renewal
Contemporary addition
The Autumn Street project quickly took on the symbolism of the cutting away of dead wood to allow for new growth. The new structure sprouts from its traditional roots.
The program required the removal of a previous haphazard and quirky extension at the rear, that was not only disconnected from the remainder of the house, but it was cold, draughty, and just generally unsightly. It was not a space that was considered part of the home. What a waste of a space that afforded the best northern aspect.
The new addition better supports the lifestyle aspirations of our clients, one of the essential requirements of the brief. It is a warm space that is well used, it is a space that is connected to the northern backyard (rather than looking out onto a chicken coup as it did previously) and connects with the established landscaping that now works with the house, not in spite of it. It is a space that is used for lounging, reading, playing, studying, clothes drying (we love seeing our spaces used to dry laundry in winter).
The site lies within a Heritage Overlay, so the addition is respectful of the original forms and detailing, as well as multiple roof forms, while intended to be read as a modern addition – the addition was conceived as a new shoot from established roots. Throw in a couple of warm, bright and boldly fitted out bathrooms and the house is complete. This project survived the accidental removal of the establish Jasmine Vine, which, was our Grand Designs moment of drama!
